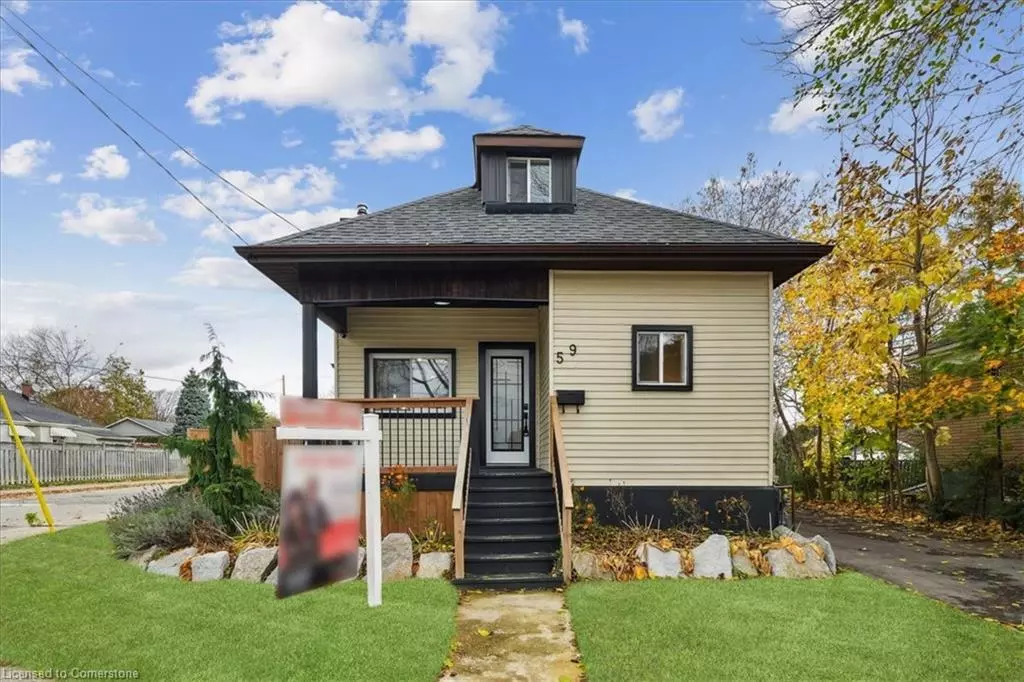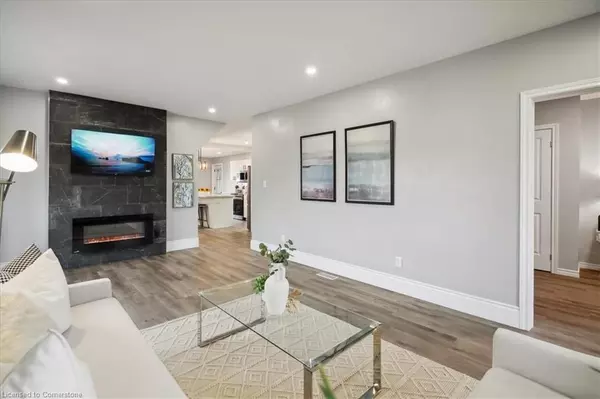59 Stanley Street Brantford, ON N3S 6M3
3 Beds
1 Bath
1,290 SqFt
UPDATED:
12/07/2024 08:03 PM
Key Details
Property Type Single Family Home
Sub Type Detached
Listing Status Active
Purchase Type For Sale
Square Footage 1,290 sqft
Price per Sqft $464
MLS Listing ID 40682574
Style 1.5 Storey
Bedrooms 3
Full Baths 1
Abv Grd Liv Area 1,290
Originating Board Mississauga
Annual Tax Amount $2,664
Property Description
Location
Province ON
County Brantford
Area 2049 - Echo Place/Braneida
Zoning R1C
Direction 1. Start on Wayne Gretzky Parkway – Head towards Grey Street. 2. Turn onto Grey Street – Follow Grey Street to Stanley Street. 3. Turn South onto Stanley Street – Continue south to reach 59 Stanley Street, Brantford.
Rooms
Other Rooms Shed(s)
Basement Crawl Space, Unfinished, Sump Pump
Kitchen 1
Interior
Heating Forced Air, Natural Gas
Cooling Central Air
Fireplace No
Appliance Water Heater, Built-in Microwave, Dishwasher, Dryer, Refrigerator, Stove, Washer
Exterior
Parking Features Asphalt, Gravel
Roof Type Asphalt Shing
Lot Frontage 46.17
Garage No
Building
Lot Description Urban, Irregular Lot, Near Golf Course, Public Transit, Schools
Faces 1. Start on Wayne Gretzky Parkway – Head towards Grey Street. 2. Turn onto Grey Street – Follow Grey Street to Stanley Street. 3. Turn South onto Stanley Street – Continue south to reach 59 Stanley Street, Brantford.
Foundation Concrete Block
Sewer Sewer (Municipal)
Water Municipal
Architectural Style 1.5 Storey
Structure Type Aluminum Siding,Vinyl Siding
New Construction No
Others
Senior Community No
Tax ID 321280132
Ownership Freehold/None
GET MORE INFORMATION





